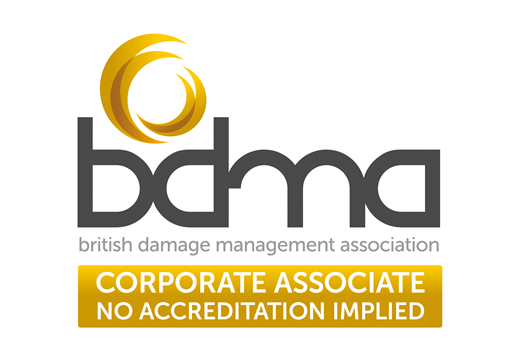Surveying Services
Bedfords Chartered Building Surveyors offers a range of services to our clients. You can ask us about any element of your project and we’ll be able to help you.
CDM Advisor / Principal Designer: The Construction (Design and Management) Regulations (CDM 2015) apply to all building and construction work to include new build, demolition, refurbishment, extensions, conversions, repair and maintenance work. Bedfords Surveyors act as CDM Advisor and / or Principal Designer on a wide range of projects ensuring compliance with The Construction (Design and Management) Regulations (CDM 2015). We assist the client in identifying, obtaining and collating the pre-construction information, provide pre-construction information to designers, the principal contractor and contractors, ensure that designers comply with their duties and co-operate with each other, liaise with the principal contractor for the duration of the appointment and prepare the health and safety file.
Party Wall Services: If a property owner is altering their property and either proposing to cut into or use a party wall to support a structure or build adjacent or near to an existing property, then it is likely by Law that they will be required to serve Notice under the Party Wall etc. Act 1996. Bedfords Surveyors Ltd are experienced Party Wall Surveyors acting for either Building Owner, Adjoining Owner or as Agreed Surveyor under the provisions of the Party Wall etc. Act 1996. We can advise you on whether the Party Wall Act applies to the proposed works on the property, issue the necessary Notices and agree the Party Wall Award as would be necessary by Law. Bedfords Surveyors can also prepare a Schedule of Condition Report of the affected parts that provides an accurate record of the condition of the property before commencement of the work.
Defect Diagnostic and Repairs: If you have got problems with your building Bedford Surveyors can carry out a survey and provide defect diagnosis report and advice. As Building Surveyors, the understanding of building defects is at the core of our skill base and following diagnosis, we can prepare detailed specifications of repair and coordinate the repair works on your behalf.
Statutory Approvals: Before you can build, extend or alter your property you will need to establish what statutory approvals are going to be required. Bedfords Surveyors can provide a full service for applying, submitting and obtaining Planning Permission, Listed Building Consent and Building Regulations Approval as required.
Building Regulations Approved Inspectors: Bedfords Surveyors partner with approved inspectors nationwide who provide a full service for obtaining Building Regulations approval, which is needed for most building works. Applications are decided on purely technical grounds so it is normally possible to amend a scheme to gain building regulation approval. The Approved Inspectors will deal with the application, site inspections and obtaining certification on completion.
Engineering: A wide range of structural design services can be provided by Bedfords Surveyors through partnerships with structural engineering practices nationwide, covering domestic, industrial and commercial sectors.
Contract Administration: Bedfords Surveyors prepare specifications, construction drawings, competitively tender, let and administer a wide range of building contracts. Bedfords Surveyors can manage the whole process, from assessing the feasibility of a project with the preparation of design options and cost estimates through to completion. We offer a free initial consultation to discuss your plans, advise on feasibility and any statutory restrictions, and provide our own suggestions. This would then be followed up with a detailed fee quotation outlining our services and your statutory obligations.
Architectural Design: Using the latest CAD design software Bedfords Surveyors can provide 2D drawings and 3D visualisations for all your architectural projects. Our services include:
- Free initial consultation: to discuss your plans, advise on feasibility and any planning restrictions, and provide our own suggestions. We will follow this up with planning confirmation and a detailed quotation outlining our services.
- Surveys: a full measured survey to produce a detailed design scheme based on the ideas discussed. If necessary we will bring in a land surveying company to produce a full topographical survey, or other specialists for services such as bat or arboricultural surveys.
- AutoCAD drawings: we will then produce AutoCAD formatted drawing for you to review and approve.
- Local authority planning: we will submit your plans plus any additional reports needed and monitor the application through to the determination date which may take up to eight weeks.
- Building regulations: once planning is approved, we will produce all necessary building regulation drawings and submit these to your local Building Control Officer for approval.
- Project management: we can prepare a full working specification and obtain competitive tenders and obtain estimates from building contractors. We can also manage on-site construction works: these would be carried out under the appropriate JCT building contract for which we would act as Contract Administrator.






